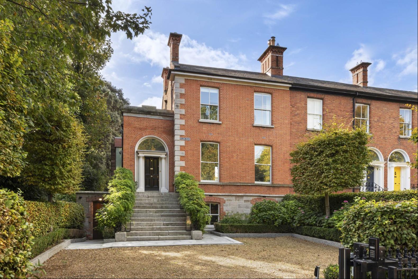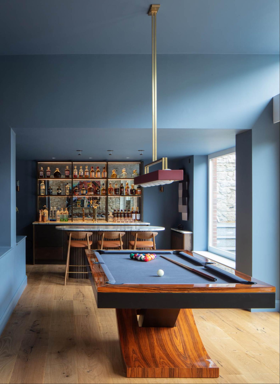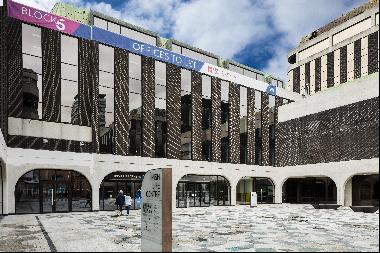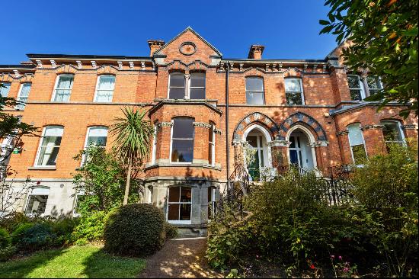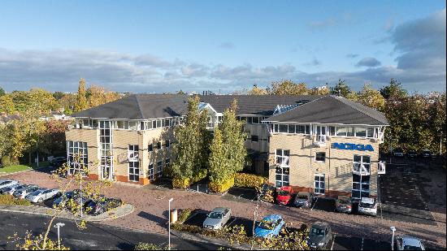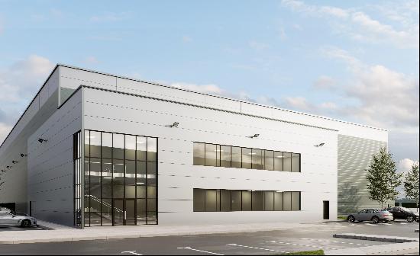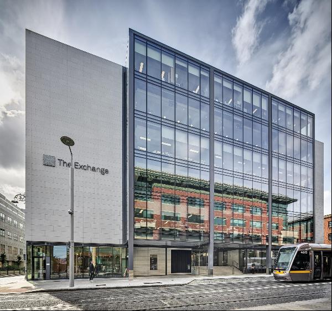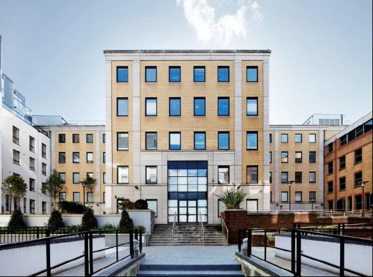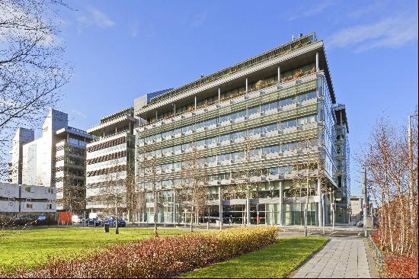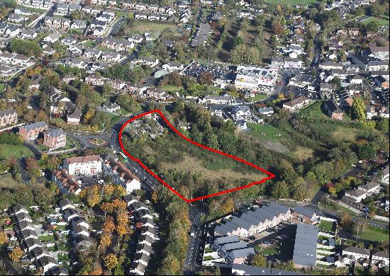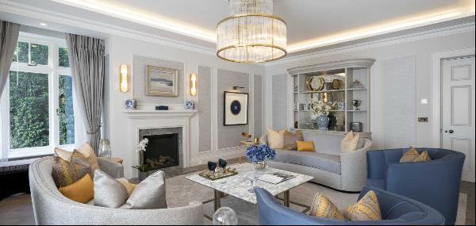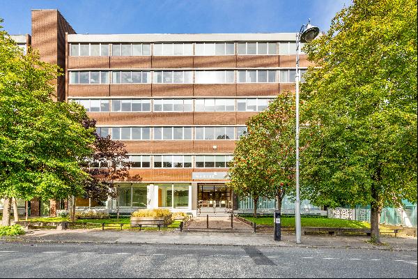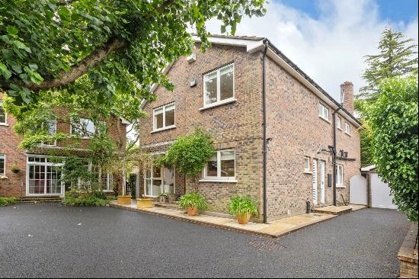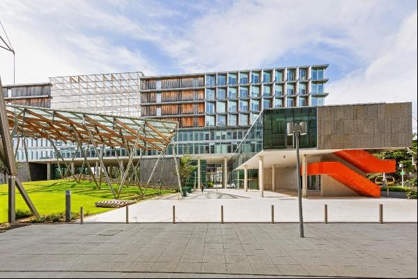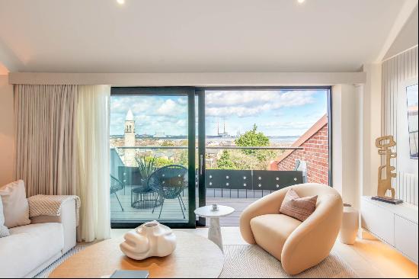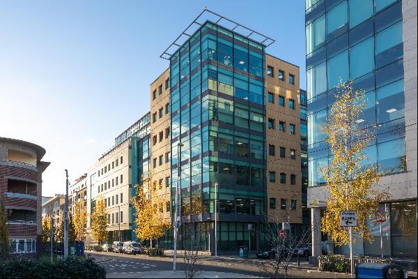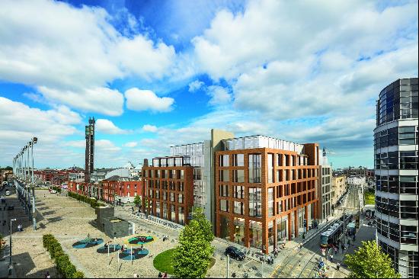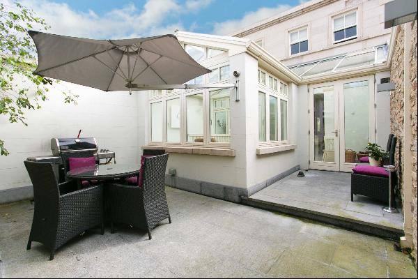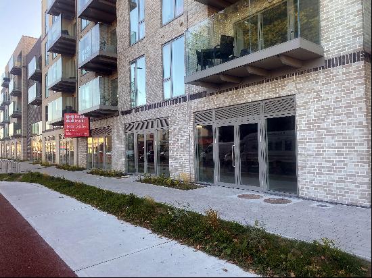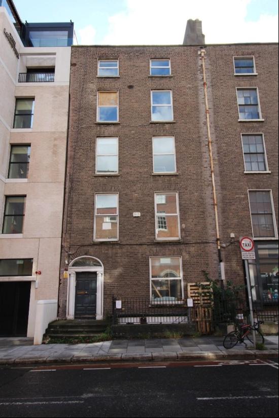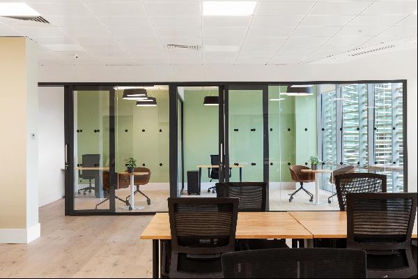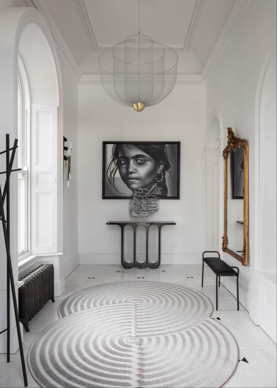
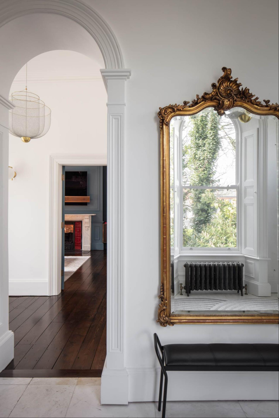
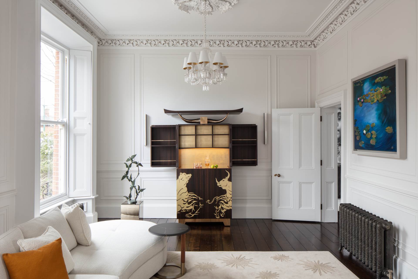
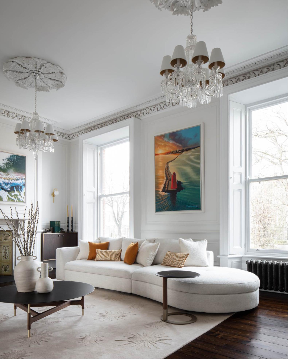
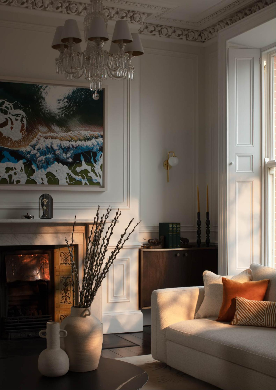
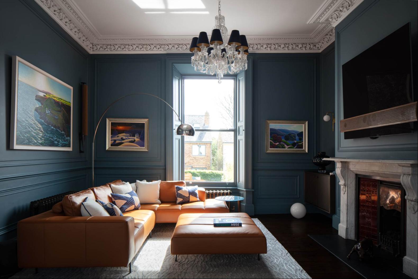
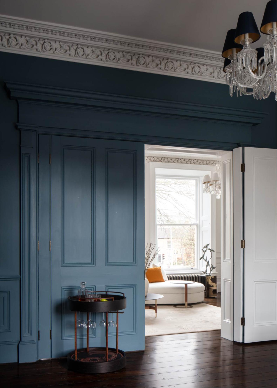
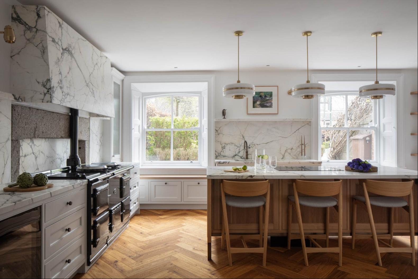
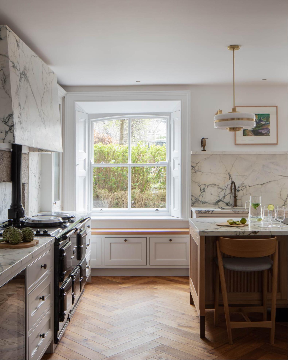
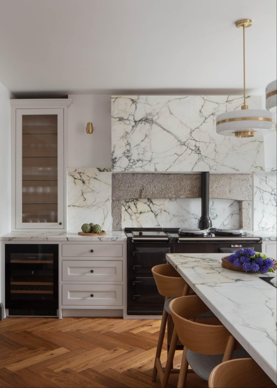
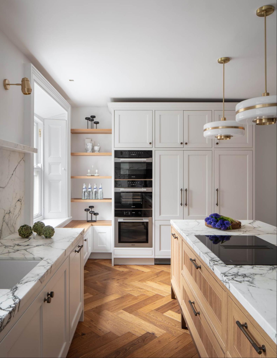
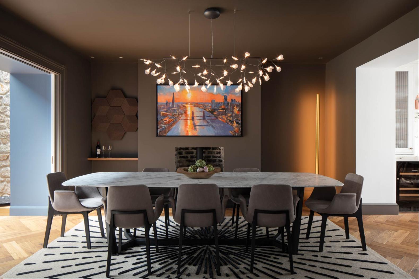
prev
next
- For Sale
- Asking Price 7,750,000 EUR
- Build Size: 416 ft2
- Land Size: 416 ft2
- Bedroom: 4
- Bathroom: 3
An impressive end of terrace 4-bedroom Victorian home and two adjoining mews houses in the heart of Dublin 4.
23 Elgin Road
An impressive end of terrace 4-bedroom Victorian home, measuring approximately 416 sq. m / 4,478 sq. ft. that has been refurbished and extended with great attention to detail and imagination under the watchful eye of interior designer Jane Gilloway. Laid out over three floors, this very attractive red bricked property combines all the charm and elegance of the Victorian era while providing the comfort and convenience for modern day living.
The front of the property is approached via wrought-iron gates opening into the driveway laid out in gravel and cut granite curbing lined with topiary box hedging and copper beech. A flight of granite steps leads to the front door. The entrance hall is gracious, with all the original cornices and centre roses intact, a stunning arched window with panelled architraves floods the space with light.
The first reception room is located to the front of the house with two picture sash windows and shutters, white marble fireplace and a dark stained timber floor runs throughout. Additional detailing includes intricate ceiling roses, cornicing and wainscoting. Double doors lead into the second reception room with attractive large sash window overlooking the rear garden. The combination of architectural and modern detailing is consistent throughout these two rooms, which both lead off a generous sized hall. Further accommodation on hall level includes a centre hall with staircase to all floors and a recently restyled guest WC. On the garden level, the in frame fitted Kitchen is designed by Abington Design House complete with a reeded oak island and aged brass legs, all finished with marble countertop. Integrated appliances include gas fired AGA with electric companion, set into the original stone hearth, Miele appliances and Liebherr larder fridge. The dining room leads off the kitchen with wood stove burner, also accessed from the lower-level hallway. A solid oak parquet floor runs throughout. Steps descend to the media/ family room, complete with a bespoke designed home bar, and separate wine room.
Impressive floor to ceiling glass sliding doors lead out to the rear garden and patio area. There is also a laundry/ utility room with fitted cabinets, sink, washing machine, dryer and coms cabinet, a state-of-the-art plant room and guest bathroom on this level and pedestrian side access to the garden. On the hall level return is a bedroom suite with walk through wardrobes, balcony looking on to the rear garden and luxurious en-suite bathroom finished to the highest standards with Samuel Heath sanitary ware, rain shower, towel radiators, bespoke oak fitted vanity units with marble top. The first-floor return replicates the ground floor with a bedroom, walk in wardrobe and ensuite all laid out in the same manner. The main bedroom is on the first floor, faces the rear of the property, while the fourth bedroom, presently used as a dressing room, is fully fitted also designed by Abington Design House faces the front of the house. Both rooms boast detailed features including the much-desired sash windows and marble fireplace. A luxurious main bathroom suite leads off the hallway, complete with a wall hung WC, bath, walk in shower and bespoke Jacobean reeded vanity unit with marble top.
To the rear is a south-facing garden which features an AstroTurf lawn. There is also a generous granite patio, ideal for al fresco dining. To the rear of the garden is a luxurious home office approximately 20 sq. m / 215 sq. ft with kitchenette and en-suite WC.
1 Clyde lane
A very stylish 3-bedroom detached mews measuring approximately 146 sq. m / 1,570 sq. ft laid out over two floors, with additional converted attic space of approximately 25 sq. m / 269 sq. ft. Tastefully refurbished, combining high quality materials and a
23 Elgin Road
An impressive end of terrace 4-bedroom Victorian home, measuring approximately 416 sq. m / 4,478 sq. ft. that has been refurbished and extended with great attention to detail and imagination under the watchful eye of interior designer Jane Gilloway. Laid out over three floors, this very attractive red bricked property combines all the charm and elegance of the Victorian era while providing the comfort and convenience for modern day living.
The front of the property is approached via wrought-iron gates opening into the driveway laid out in gravel and cut granite curbing lined with topiary box hedging and copper beech. A flight of granite steps leads to the front door. The entrance hall is gracious, with all the original cornices and centre roses intact, a stunning arched window with panelled architraves floods the space with light.
The first reception room is located to the front of the house with two picture sash windows and shutters, white marble fireplace and a dark stained timber floor runs throughout. Additional detailing includes intricate ceiling roses, cornicing and wainscoting. Double doors lead into the second reception room with attractive large sash window overlooking the rear garden. The combination of architectural and modern detailing is consistent throughout these two rooms, which both lead off a generous sized hall. Further accommodation on hall level includes a centre hall with staircase to all floors and a recently restyled guest WC. On the garden level, the in frame fitted Kitchen is designed by Abington Design House complete with a reeded oak island and aged brass legs, all finished with marble countertop. Integrated appliances include gas fired AGA with electric companion, set into the original stone hearth, Miele appliances and Liebherr larder fridge. The dining room leads off the kitchen with wood stove burner, also accessed from the lower-level hallway. A solid oak parquet floor runs throughout. Steps descend to the media/ family room, complete with a bespoke designed home bar, and separate wine room.
Impressive floor to ceiling glass sliding doors lead out to the rear garden and patio area. There is also a laundry/ utility room with fitted cabinets, sink, washing machine, dryer and coms cabinet, a state-of-the-art plant room and guest bathroom on this level and pedestrian side access to the garden. On the hall level return is a bedroom suite with walk through wardrobes, balcony looking on to the rear garden and luxurious en-suite bathroom finished to the highest standards with Samuel Heath sanitary ware, rain shower, towel radiators, bespoke oak fitted vanity units with marble top. The first-floor return replicates the ground floor with a bedroom, walk in wardrobe and ensuite all laid out in the same manner. The main bedroom is on the first floor, faces the rear of the property, while the fourth bedroom, presently used as a dressing room, is fully fitted also designed by Abington Design House faces the front of the house. Both rooms boast detailed features including the much-desired sash windows and marble fireplace. A luxurious main bathroom suite leads off the hallway, complete with a wall hung WC, bath, walk in shower and bespoke Jacobean reeded vanity unit with marble top.
To the rear is a south-facing garden which features an AstroTurf lawn. There is also a generous granite patio, ideal for al fresco dining. To the rear of the garden is a luxurious home office approximately 20 sq. m / 215 sq. ft with kitchenette and en-suite WC.
1 Clyde lane
A very stylish 3-bedroom detached mews measuring approximately 146 sq. m / 1,570 sq. ft laid out over two floors, with additional converted attic space of approximately 25 sq. m / 269 sq. ft. Tastefully refurbished, combining high quality materials and a


