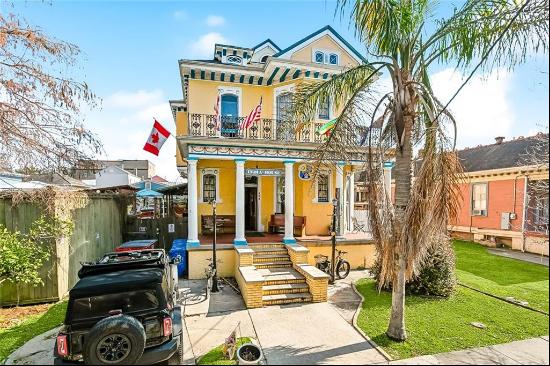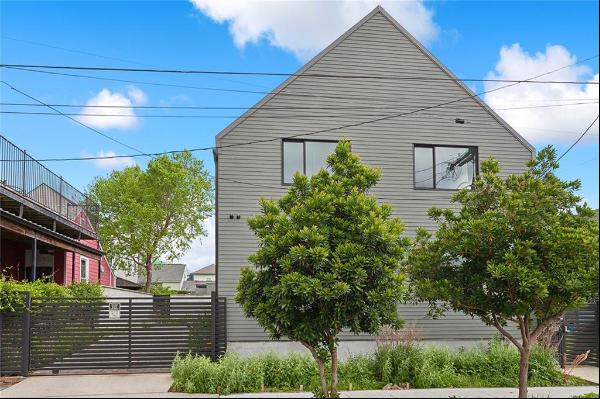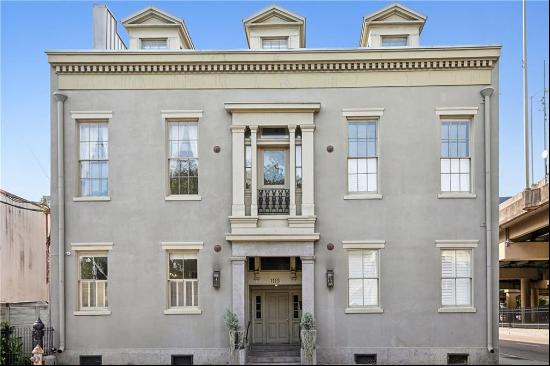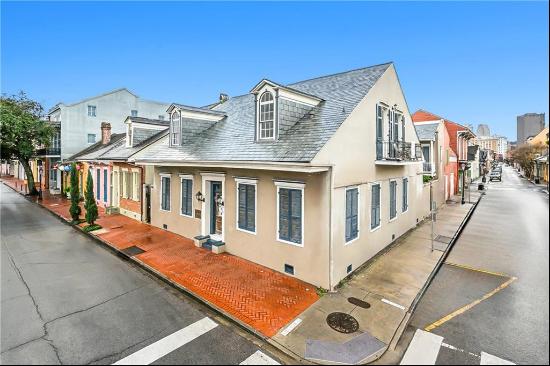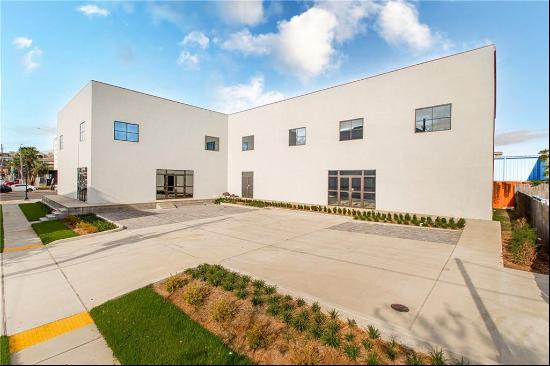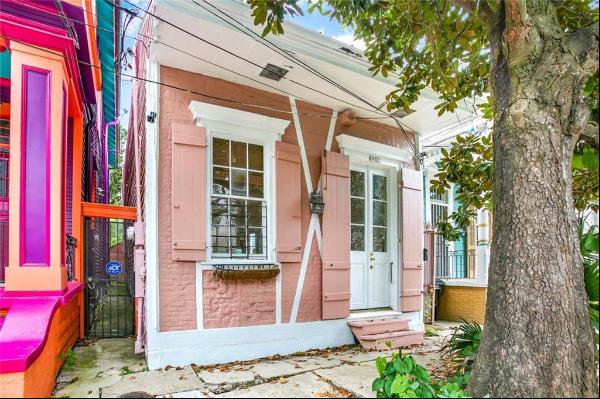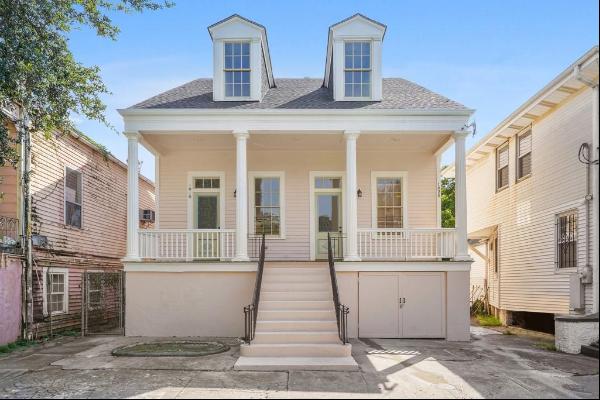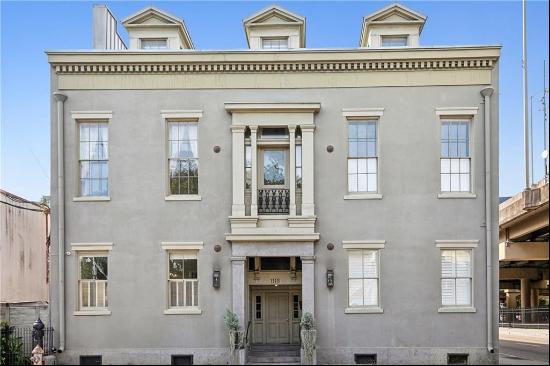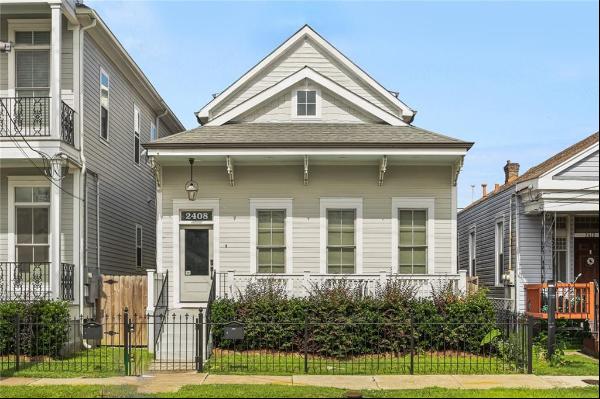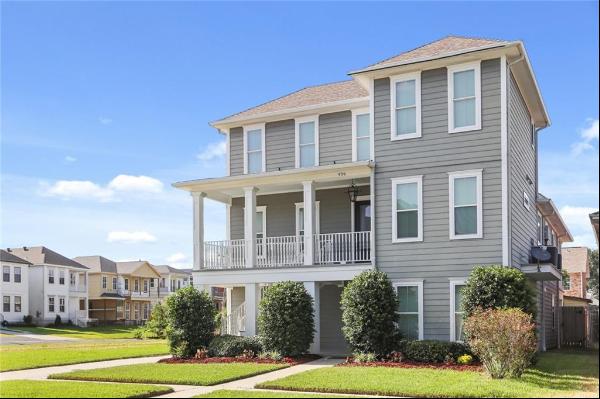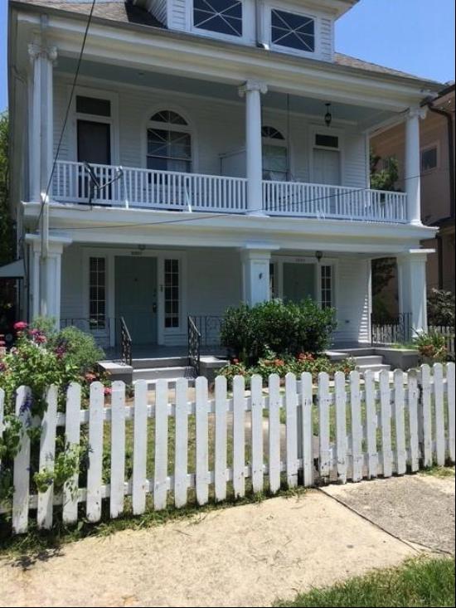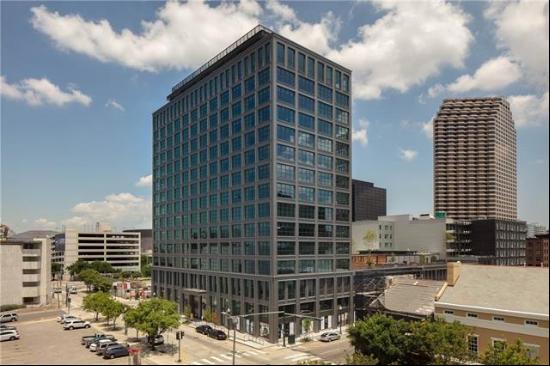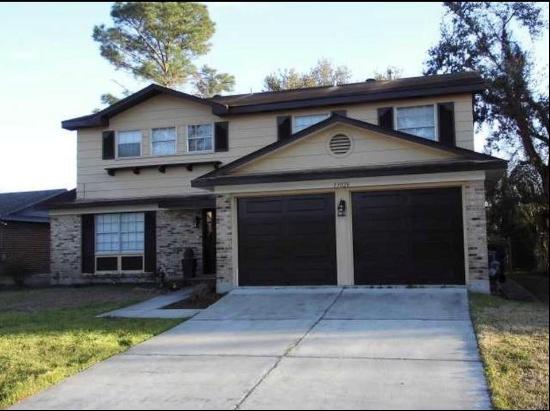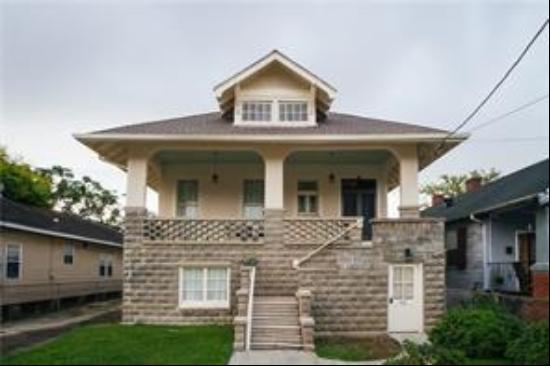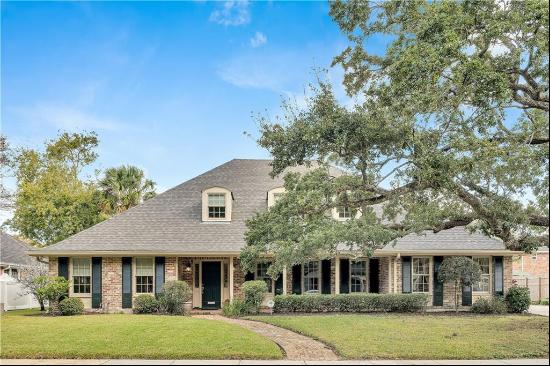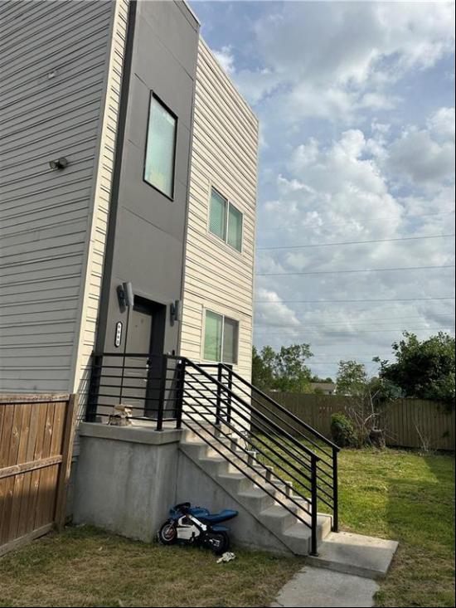











prev
next
- For Sale
- USD 2,100,000
- Build Size: 6,131 ft2
- Property Type: Single Family Home
- Bedroom: 6
- Bathroom: 6
- Half Bathroom: 1
For the first time in three generations of single-family ownership, this truly outstanding example of Mid-Century, International Style architecture is available for sale. Built in 1956 and designed by famed New Orleans architect George Saunders of Lawrence, Saunders and Calongne, this masterpiece has been meticulously cared for and preserved, with only a few thoughtful updates and modifications through the years. A true compound, situated on the largest lot of record in all of Lake Vista at over 30,000 sqft, with dimensions measuring 210’ x 150’, this property offers unparalleled privacy and room to spread out. Secluded behind a handsome facade of brick, steel, and wood elements, the expansive estate offers over 5,500 square feet of living space in the main structure, plus an additional 617 sq ft in a detached, bungalow-style pool cabana, complete with bar, full bath, and outdoor shower. Not to be overlooked is an additional 978 sq ft of attached storage and sprawling, two-car garage with enough space to accommodate the land yachts of the 1950s & 60s. Once inside the ornamental gates, you are welcomed into the chic environment with clean lines and natural stone materials under a covered walkway leading to the front door; with views of the vast enclosed courtyard and pool area, and walls of glass giving a first look into the home’s stunning interior.Behind the substantial front door, you enter into a grand foyer with a sleek staircase, flowing directly into the formal living room with walls clad in solid American black walnut panels, soaring 20’ ceilings, and floor-to-ceiling windows looking out to gorgeous green spaces and neighborhood walking paths. Immediately adjacent to this grand space is a more intimate den, complete with wet bar, built-in shelving, and one-of-a-kind, turquoise accent wall made of a composite stone material. The main level also houses four of the six bedrooms; including the generous primary suite, tucked away in its own wing complete with large dressing room, marble wet areas, and private patio. At the opposite end of the home are three additional bedrooms with en suite baths, all finished with period tile and matching fixtures. On the second floor, accessed by an interior catwalk overlooking the living spaces, are two oversized bedrooms, storage closet, and a jack & jill bath; plus access to an exterior balcony with views of Lake Pontchartrain.Back downstairs, overlooking the courtyard, you’ll find an informal living area and main dining room, separated by a sliding oriental rice paper screen and each with unique ceiling details. An original brick patio was enclosed to create a cozy library or media room, adding to the long list of unique spaces in the house. Last but not least, the spacious kitchen and laundry, updated in 1986 under the direction of another famed New Orleans architect, Albert Ledner, carefully upgraded its functionality and brought in more color with brighter laminated cabinetry, geometric flooring design, and modernized appliances.Recent mechanical improvements include two new Carrier central HVAC systems in 2024, TPO roof replaced in 2021 and re-sealed in 2024, new high-end carpeting in 2024, primary suite finishes in 2022. A genuine masterpiece, ready for the next generation of owners wanting to live in a significant piece of architectural history.




