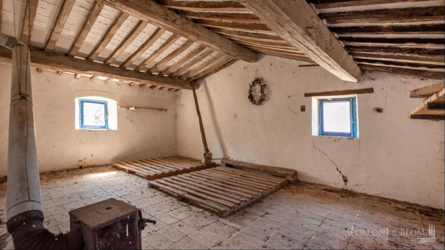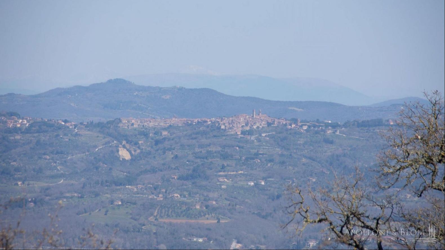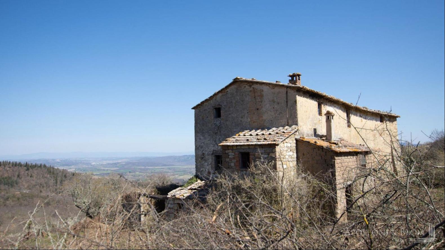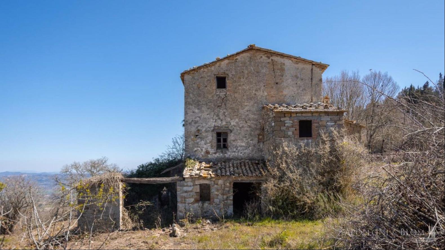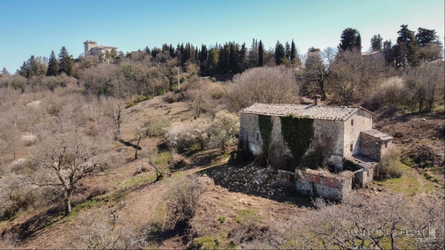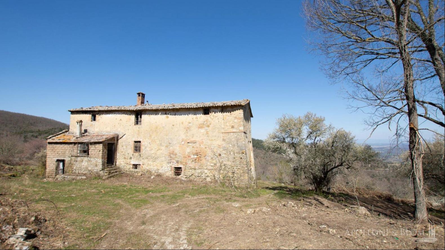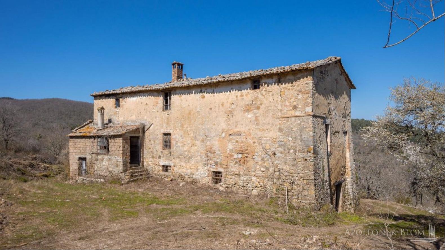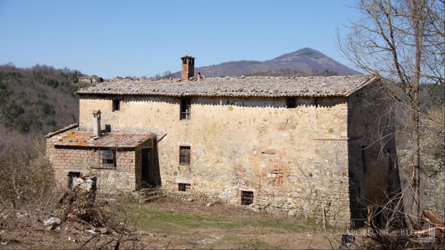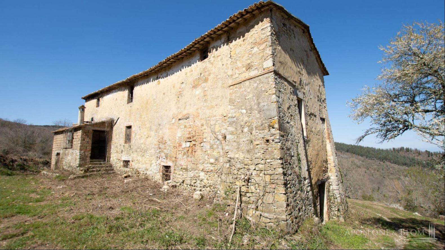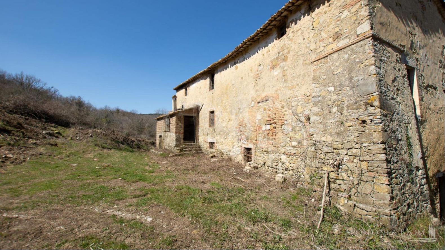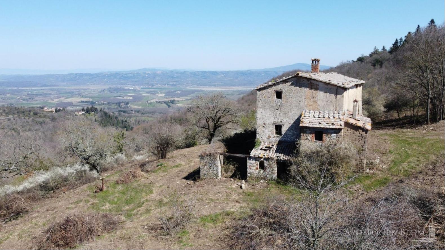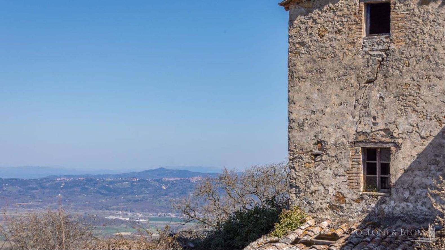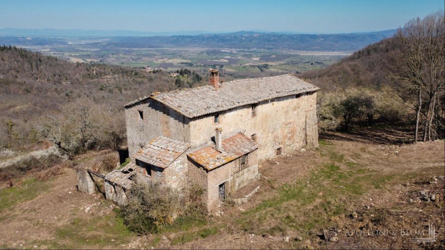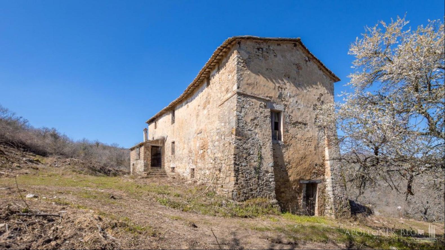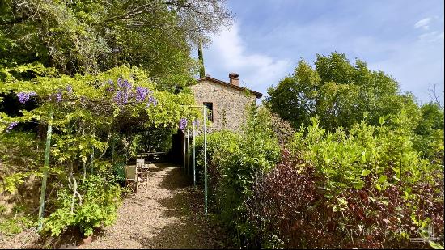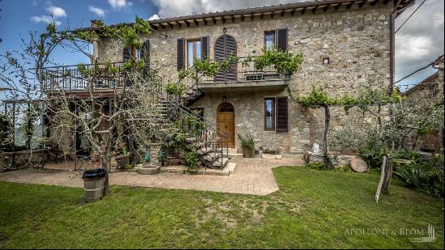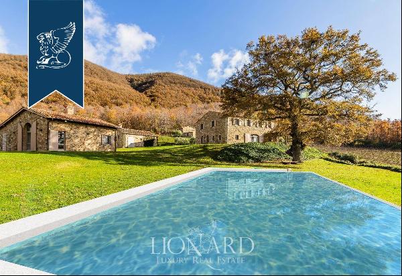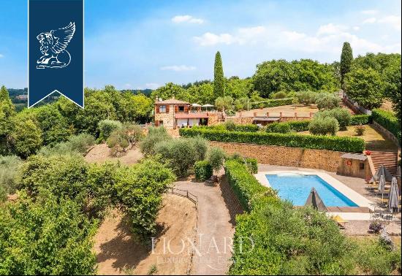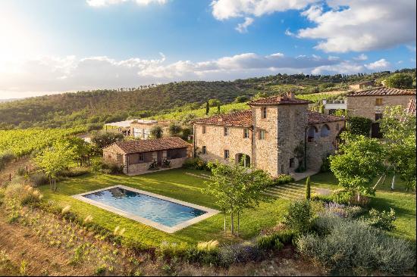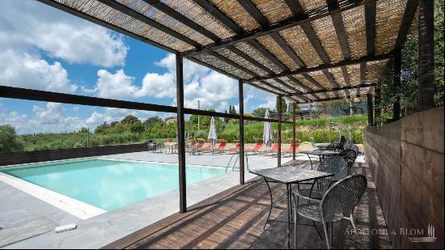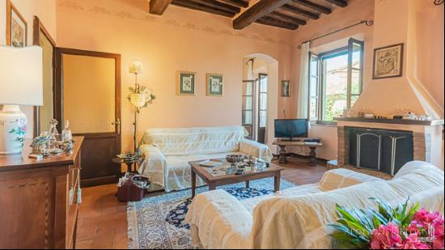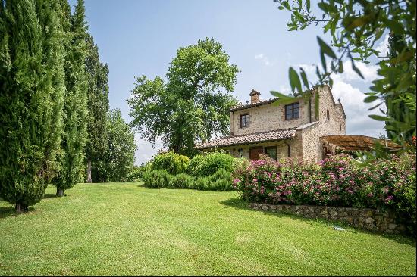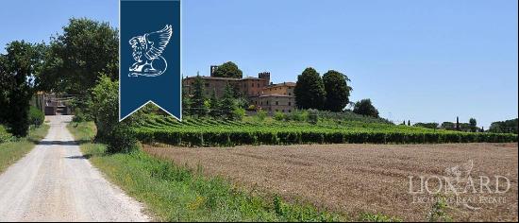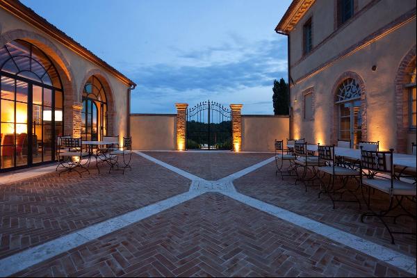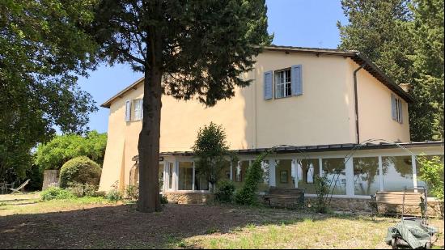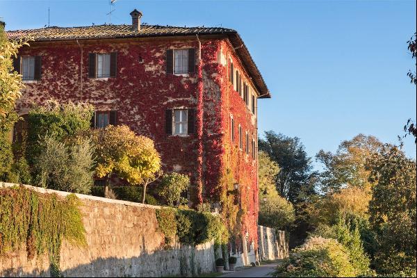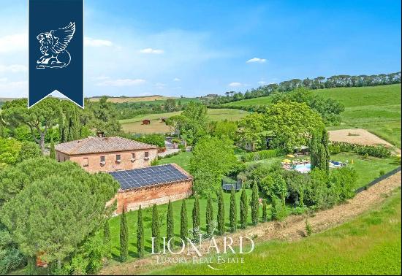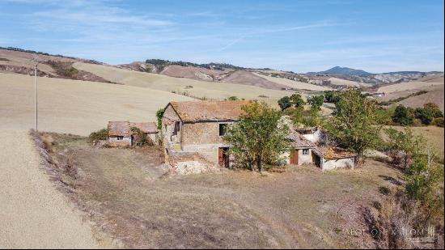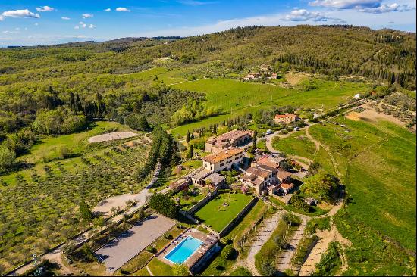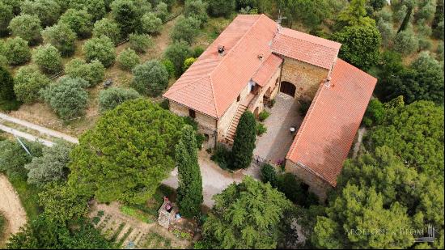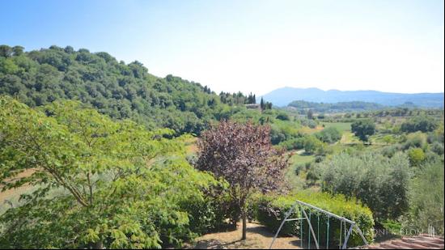17th-century stone farmhouse with incredible views, to be restored with an annex and land, for sale near San Casciano dei Bagni, Siena. San Casciano dei Bagni is one of the pearls of the province of Siena, on the border with Umbria and close to the lakes of Chiusi and Trasimeno, in front of Monte Cetona. In an enchanting setting, 650 metres above sea level and surrounded by 5.5 hectares/ 13.6 acres of woods and pastures, Il Borgo is an ancient building dating back to the 1600s as a lodge house serving the nearby castle of Fighine, and from the 1800s used as a traditional Tuscan farm. A splendid dominant position with an open view of Monte Cetona, the Val di Chiana and the hills with the bells and towers of Città della Pieve. The majesty and prestige of the building are preserved in its three above-ground storeys, its stone façades and its typical roof covered with terracotta tiles and bricks. The interiors with large arches on the ground floor ancient stables, the handmade terracotta floors and the high wooden beam ceilings on the upper floors offer excellent potential for the transformation into an elegant, rustic style charming country residence. The ground floor now has 11 rooms for storage and warehouse use, while the first and second floors, once the farmer's house, include a large kitchen, three bedrooms, a bathroom and attic rooms. A renovation project with excellent potential, an enchanting and unique location, reserved but close to major historical and cultural sites, services and shops, perfect as a private residence and to accommodate travellers for their holidays. Apolloni & Blom is at your complete disposal with a local network of professionals and constructors to support you from the design to authorities permits upto full turnkey realization! Contact us for more details!
PROPERTY Ref: SAN2114
Location: San Casciano dei Bagni, Province: Siena, Region: Tuscany
Type: 530 sq m/5705 sq ft three-story 17th-century farmhouse with annex, to be fully restored, surrounded by private land
Annex: 40 sq m/430 sq ft ruined annex and extra volume of 120 cubic meters, to be converted
Year of construction: 1600
Conditions: to be restored
Land: approx. 5.5 hectares/13,6 acres made of pasture and wood land, possibility to purchase further land, up to 15 ha/37 acres
Layout:
Ground Floor - approx. 250 sq m/ sq ft: 11 rooms used as a warehouse
First Floor – approx. 140 sq m/ sq ft: living room with original farmer’s fireplace, kitchen, 3 bedrooms, 1bathroom
Second Floor - approx. 140 sq m/ sq ft: 2 rooms to be converted + 15 sq m/ sq ft attic area
Distance from services: 3,4 km
Distance from the main airports: Perugia 69 km, Rome 181 km, Florence 161 km
Gravel road: private driveway 100 mt + 1.5 km of gravel municipality road
Utilities:
Fixed telephone network: to be connected
Internet/Wi-Fi: to be connected
Heating: to be connected
Water: to be connected - main city supply connection at some 100 meters
Electricity: to be connected - unused power station on site
Property in the name of a private company
The location, for privacy, is approximate
Energy Efficiency Class: G
