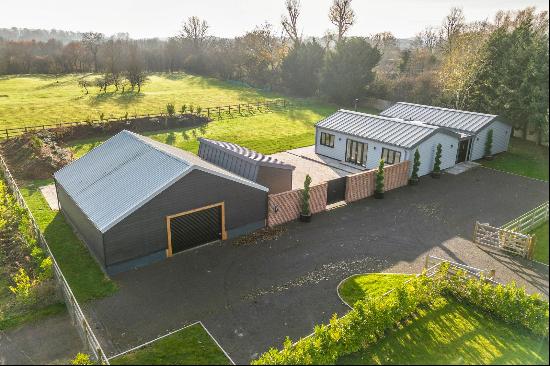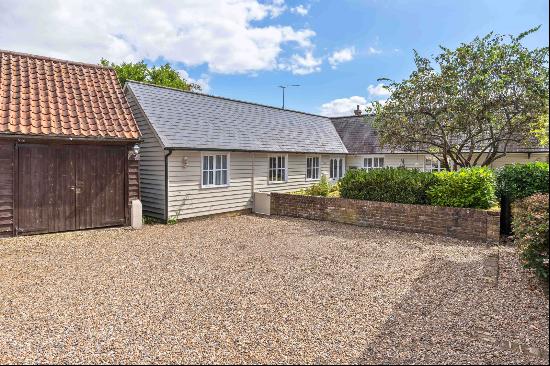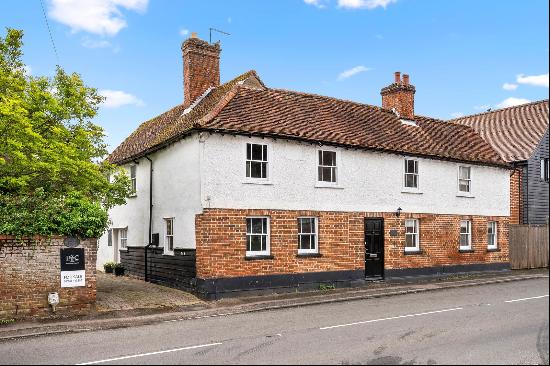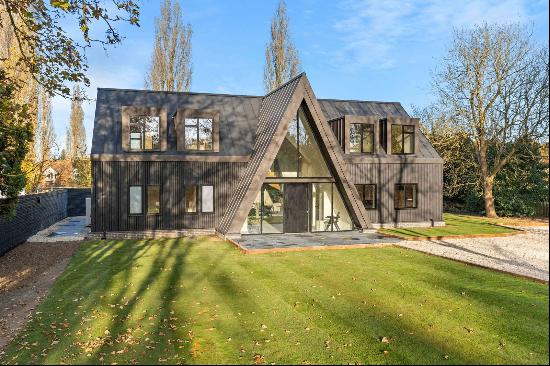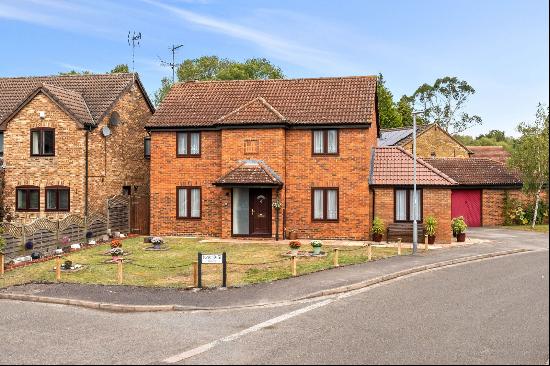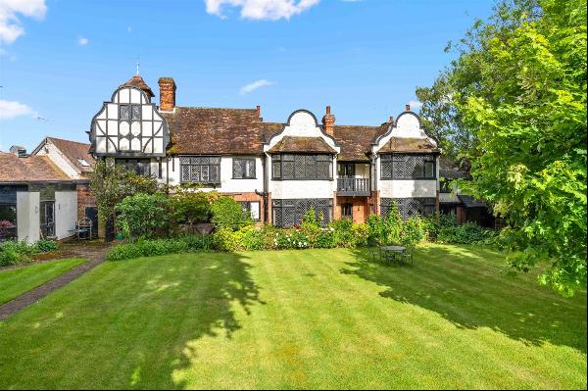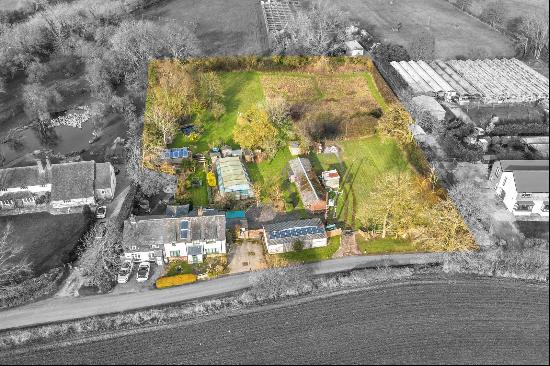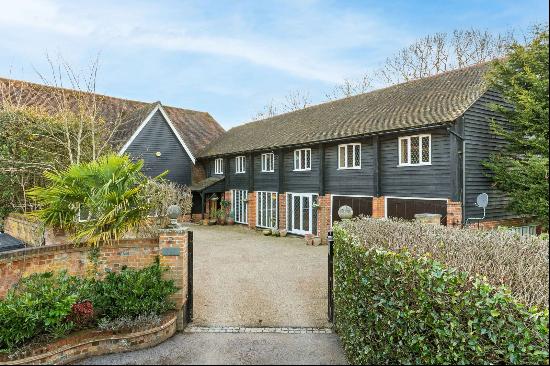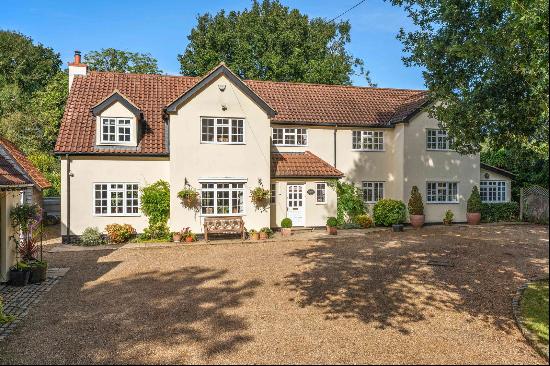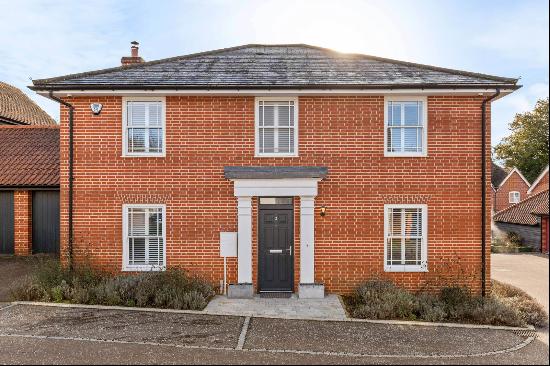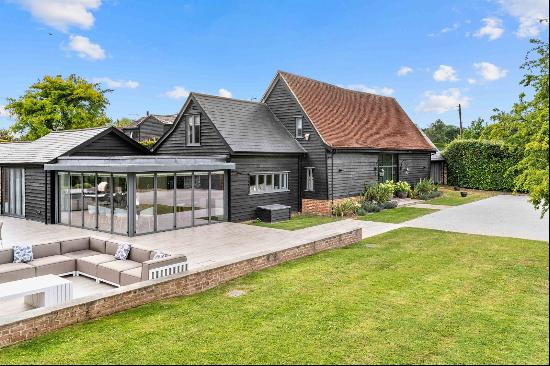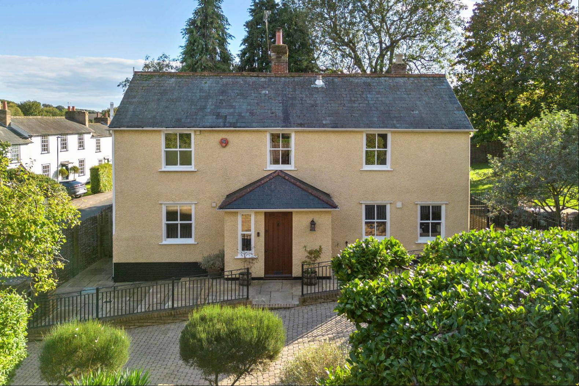
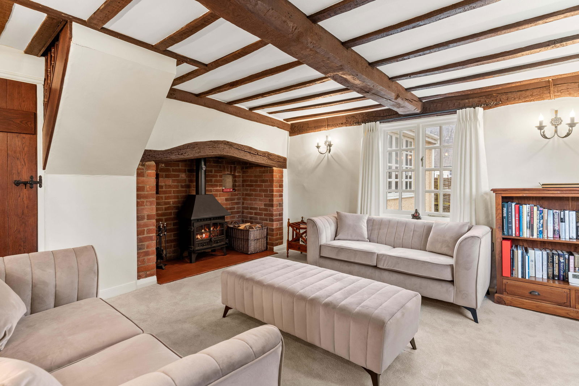



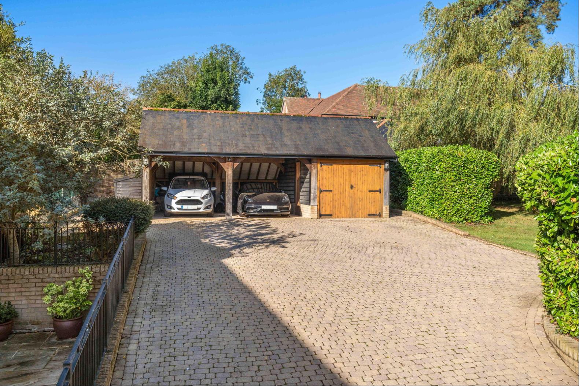

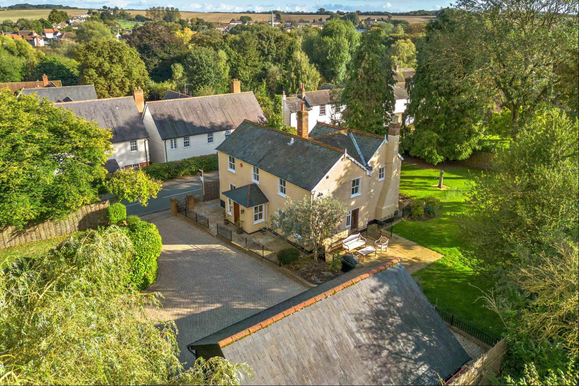


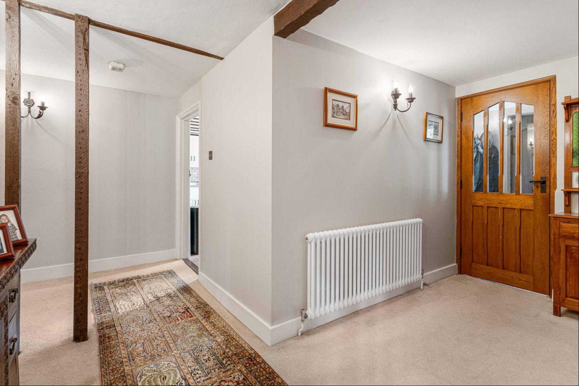
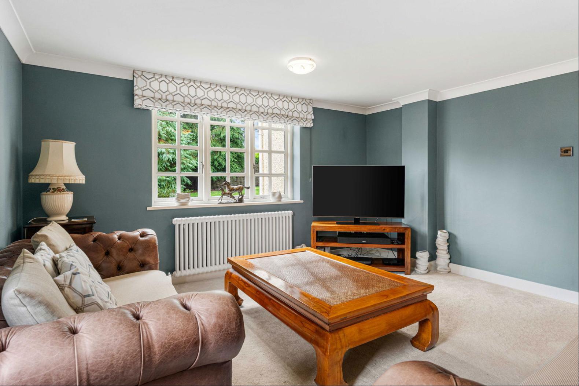
- For Sale
- GBP 1,100,000
- Build Size: 2,460 ft2
- Land Size: 16,988 ft2
- Property Style: Traditional
- Bedroom: 5
- Bathroom: 2
Step Inside
The entrance to Fairview is a spacious porch that is large enough to double as a boot room. The hallway is wide and welcoming, with a study to the left and a beautiful snug/TV room just beyond, overlooking the rear garden. Moving past the staircase, you enter the kitchen which has a gorgeous country feel to it. The use of tiles, feature beams and freshly painted cabinets all add to the character in what is a practical and functional space. The Rangemaster electric oven sits between both windows and gives you a focal point overlooking the drive. The kitchen table sits comfortably by the glazed oak door which gives access to the garden and terrace. The whole kitchen has an abundance of storage and a utility room. From the hallway, you enter the lounge and dining room at the rear of the property, which are zoned by stunning open beams. There is an impressive wood burner with exposed brickwork Inglenook chimney breast. The dining room is inviting and spacious with room for a large table.
Moving upstairs there is a generous landing which presents a stunning, exposed brickwork chimney breast running up through the house. There are 2 good size double bedrooms at the rear with another double room in the middle. The recently renovated family bathroom sits in the corner of the landing; the free standing bath and beautiful tiles give this room as real feeling of boutique luxury and relaxation. The fourth bedroom next door is a small double and the master bedroom has lovely views over the garden. With oak fitted wardrobes and an en suite shower room, this master bedroom feels uncluttered and calming.
Step Outside
Fairview’s block paved driveway offers parking for at least 3 cars in front of the beautiful cart lodge garage built in 2009. This has open parking for 2 cars and a closed garage for storage. The garden spans both sides of the property, and is fenced all the way round with hazel fencing which is excellent at withstanding wind and rain by allowing it through rather than against! For those looking for countryside walks, there is a footpath which edges the right side of the boundary, leading off up to open fields. Looking back towards the house, you have a side gate opening onto a patio area which faces south west for seating and outdoor dining. The lawn continues all the way round the house and there is an unusual feature covered well, which has a working pump.
The cottage has double glazed windows and the exterior has been insulated and re-rendered. The central heating was installed in 2006, the radiators have been upgraded in a beautiful traditional column style and the boiler was fitted in 2016. This cottage has been improved and enchanced over the years to an extremely high standard with gardens that are easily maintained and spacious. The location on the edge of Braughing village offers community life, fabulous countryside walks and picturesque surroundings with the ford and stunning church on your doorstep. The links to London are numerous with Royston 8 miles by car, Ware station 9 miles, and Bishops Stortford station just 10 miles. The closest town of Buntingford is handy for shopping, restaurants and takeaways, as well as having a middle and upper school. This cottage is a super family home, but could just as easily suit downsizers looking for a cosy property in the country.




