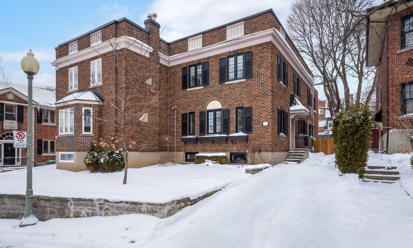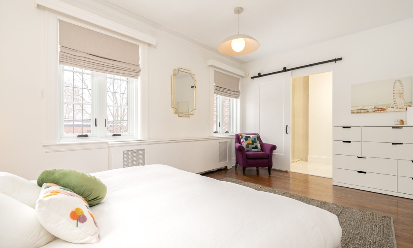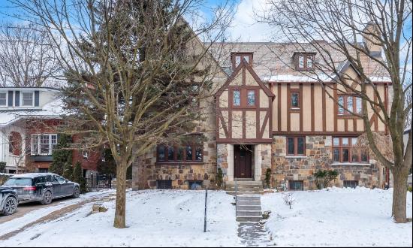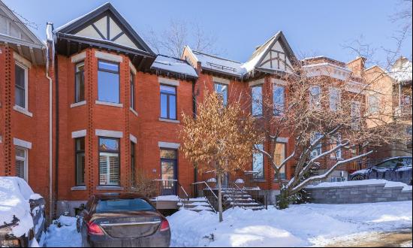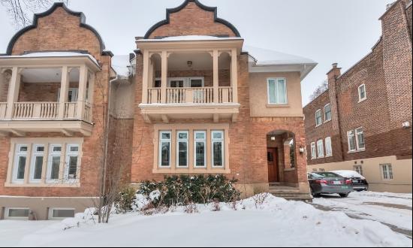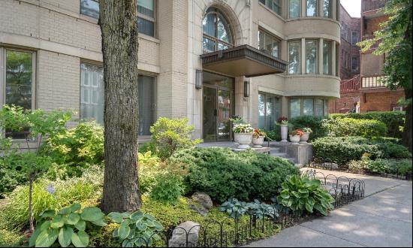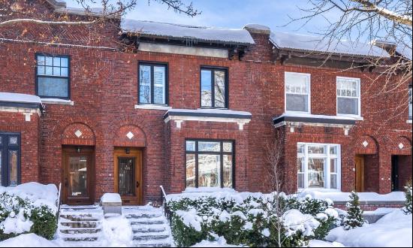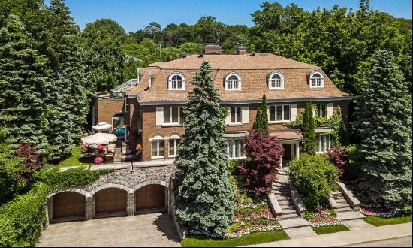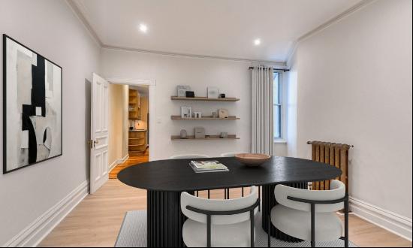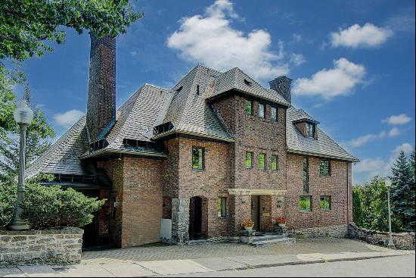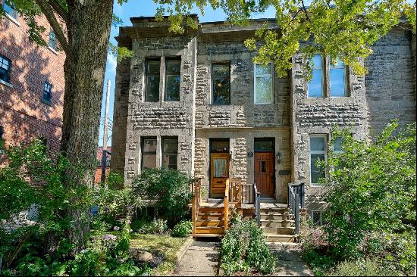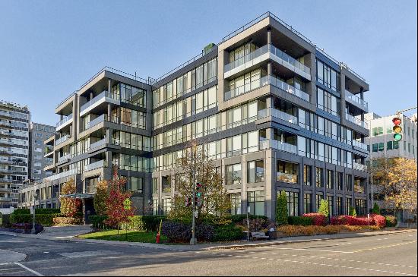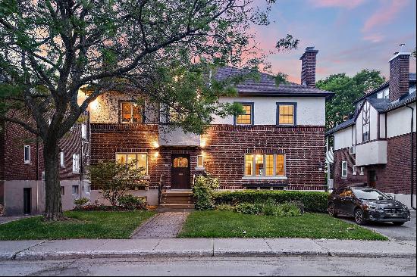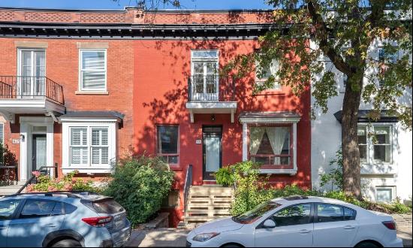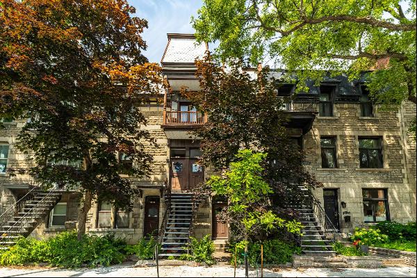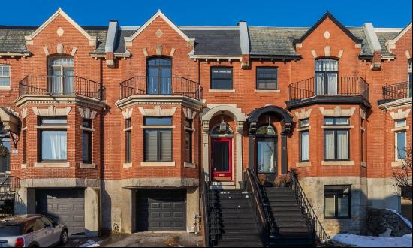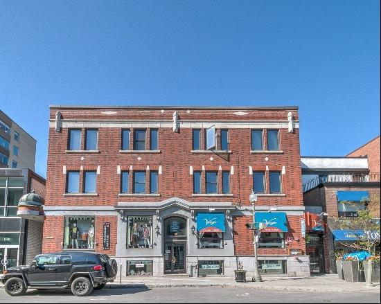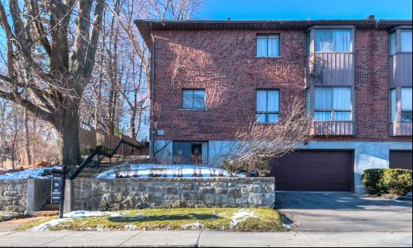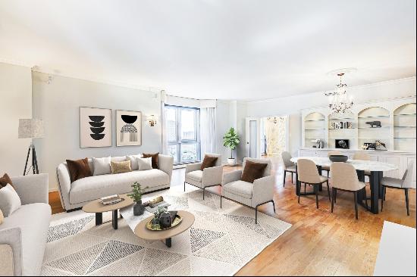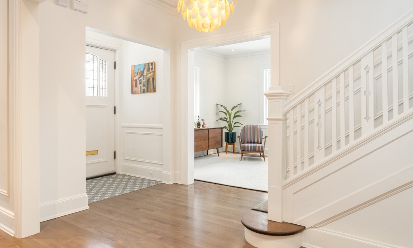
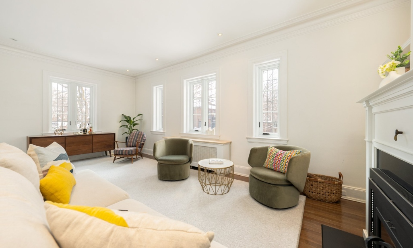
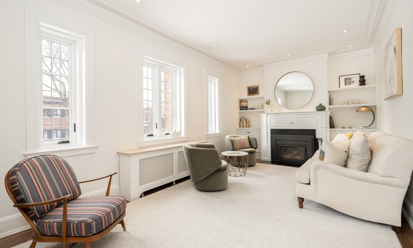
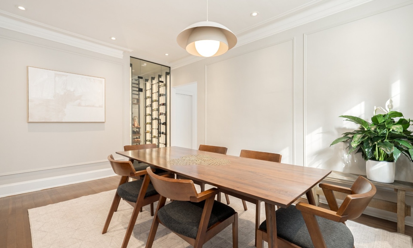
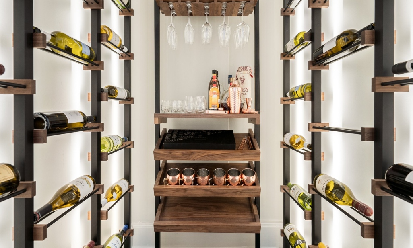
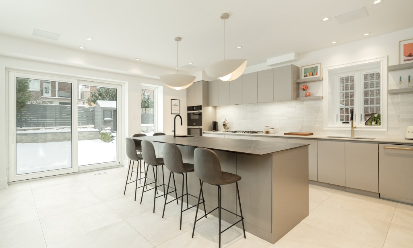
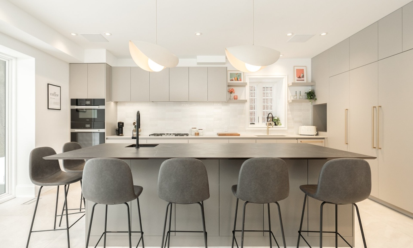
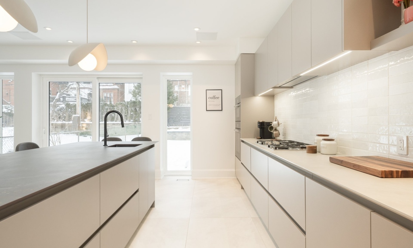
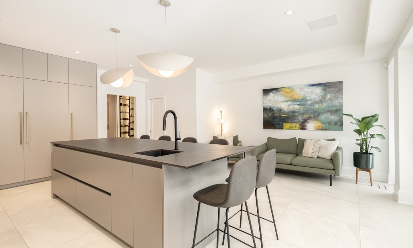
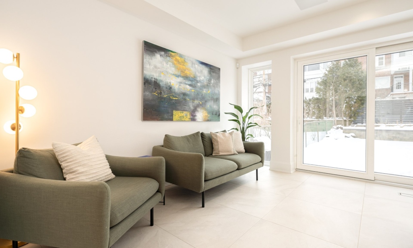
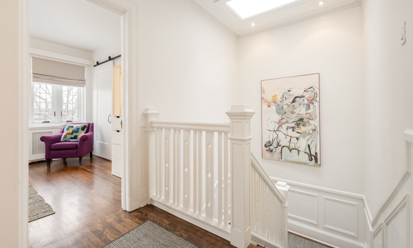
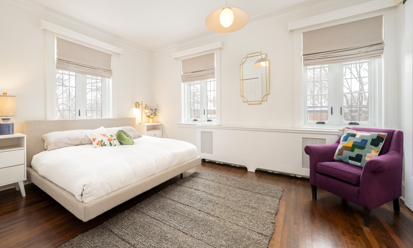
prev
next
- For Sale
- CAD 2,795,000
- Property Type: Single Family Home
- Bedroom: 5
OUR TOP 3 FEATURES:*Luxury Kitchen: A high-end kitchen with Miele appliances, Dekton countertops, and heated floors, plus abundant natural light from new windows and patio doors.*Renovated Basement: A fully remodelled & lowered basement featuring a cozy family room, bedroom, new bathroom, laundry, versatile gym space, and amazing mudroom*Private Backyard: A secluded, landscaped backyard with a spacious patio, mature trees, and a quiet, private atmosphere for outdoor entertaining.MAIN FLOOR (1,126.90sf net) -Traditional and inviting cross-hall plan -Full width living room features hardwood floors and featuring a new eco-friendly fireplace -A bright and open concept entrance hall and dining room area for better flow and entertaining -Stunningly designed wine room adjacent to the dining room -Complete kitchen extension creating an open and airy feel with state-of-the-art appliances (Miele & Thermador) and Dekton countertops as well as heated flooring. -Walk-in pantry for ample storage -Redesigned and relocated powder room and hardwood floors throughoutUPPER FLOOR (1,154.51sf net) -Upgraded primary suite with new ensuite bathroom featuring heated floors and glass shower -New family room and additional bedroom located in the new extension -Family bathroom enhanced with new shower -Sanded and varnished hardwood floors throughoutBASEMENT (1,124.34sf net) -Fully remodelled and extended basement, combining functional space and cozy areas. -Floor lowered and levelled, adding 3 inches of height for increased space and openness. -Family/Play room with exposed brick walls and a fireplace, perfect for gatherings or quiet evenings. -Includes a bedroom, new bathroom, and two large storage rooms. -Separate laundry room for added convenience. -Flexible space currently used as a gym. -Brand new and spacious mudroom with exit to backyardOTHER -Beautifully landscaped backyard with new back wall for added privacy and tranquility. -Spacious patio perfect for outdoor entertaining, surrounded by mature trees and greenery.-New roof covering both the original structure and extension for long-term protection. -French drain and sump pump installed for water management and a dry environment. -Well-appointed shed for additional storage.PROXIMITY Prime location within walking distance to top schools like Villa Maria, Marionopolis College, Roslyn, Villa Ste-Marcelline and St-Georges, as well as close to restaurants, shops, Snowdon & Villa Maria metro stations, bus routes, parks, day cares, hospital, grocery stores, and more!*Living space provided is from the floor plans and measurements calculated by iGuide on a net basis*


