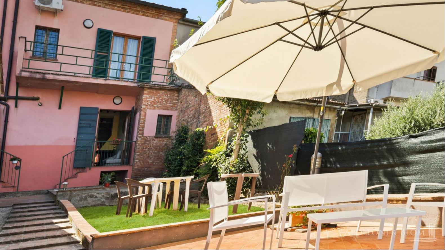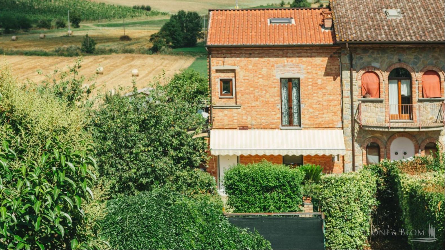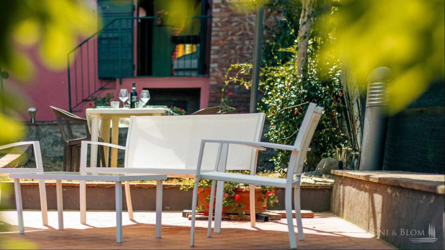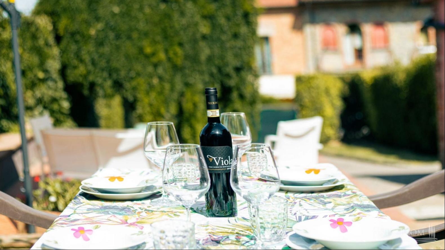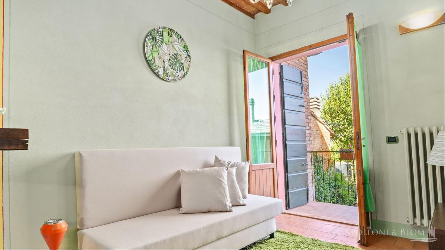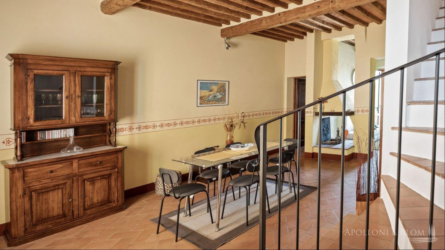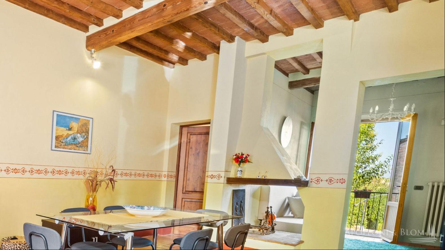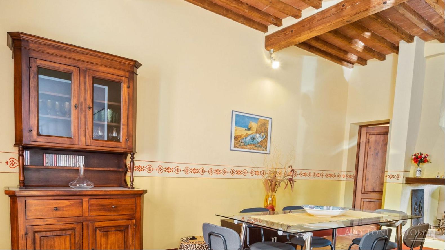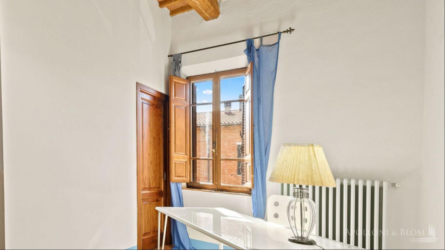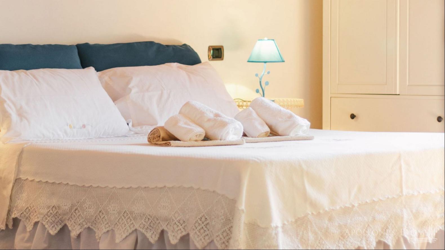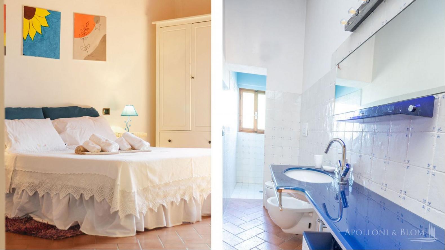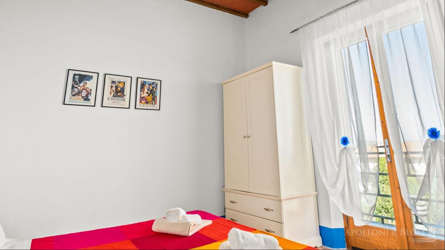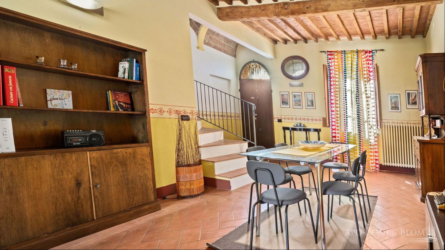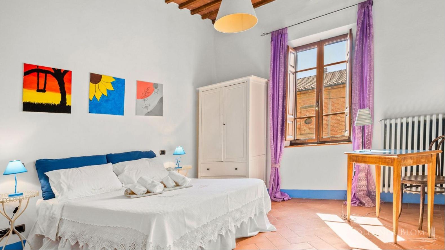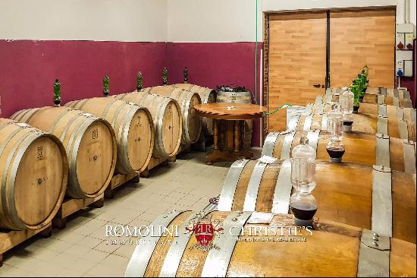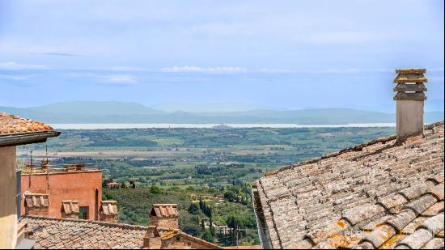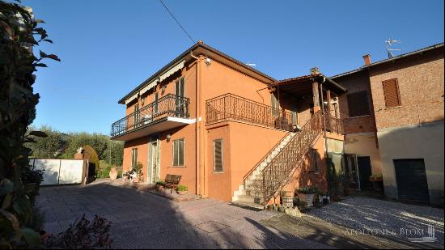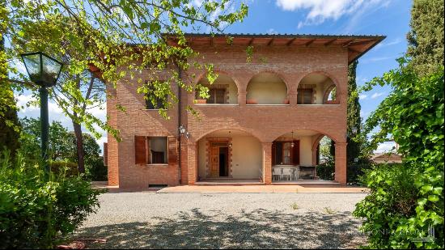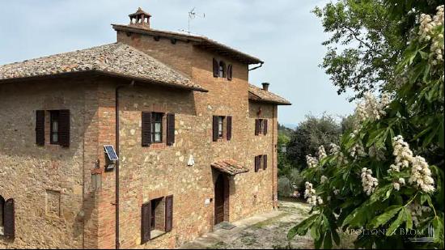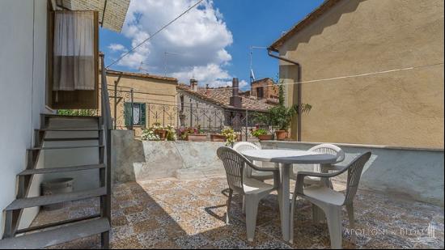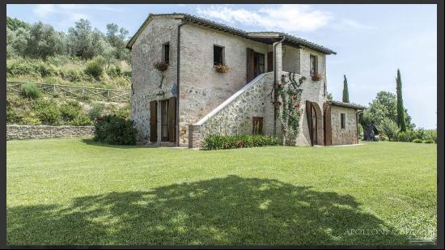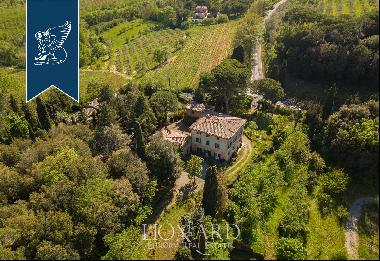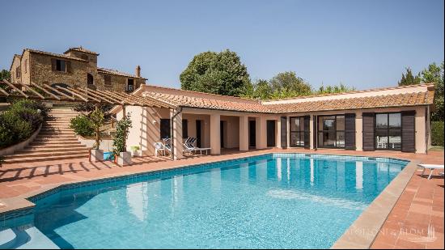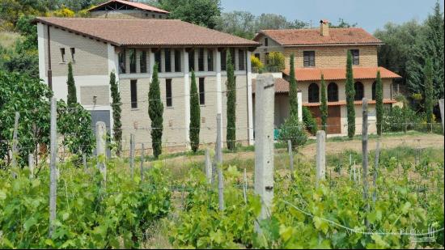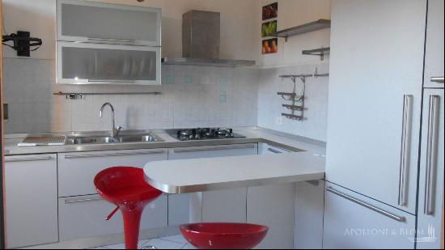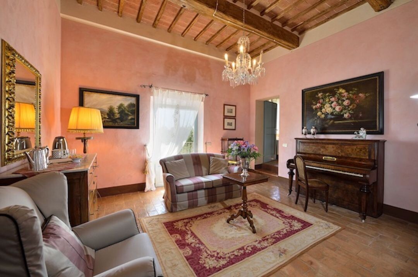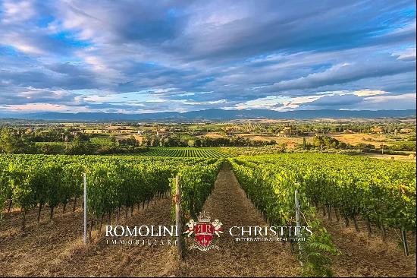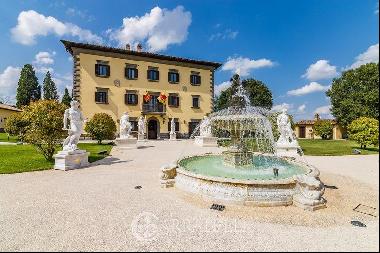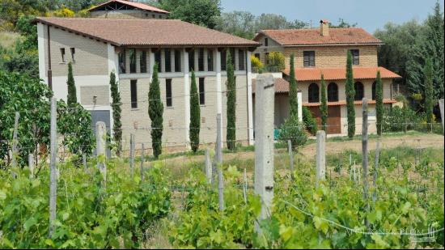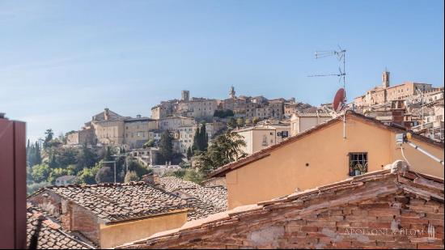Finely renovated two-story house with three bedrooms, private garden and annex for sale within a character building in Abbadia di Montepulciano. This charming property is ideally situated in the heart of town, just 300 meters from the supermarket, newsagent, and pharmacy, offering a prime location with easy access to all essential services. The exterior façade showcases classic terracotta bricks and a pleasing antique pink plaster finish, while the interior exudes rustic charm with terracotta floors, wooden beams, and ceiling stringers, creating an elegant rustic atmosphere seamlessly integrated into the town center. The home spans two levels for 180 square meters (1937 sq ft) and is thoughtfully designed for comfort and convenience. The ground floor features a spacious living room with a fireplace, a fully fitted eat-in kitchen including brand new appliances, a closet, a bathroom, and an underground cellar. On the first floor, you'll find three generously sized bedrooms (two of which include walk-in closets), a luxurious family bathroom equipped with a Jacuzzi and Turkish bath, a large closet, and a partially usable attic. The property is further enhanced by a fully enclosed garden with an electric gate, perfect for outdoor dining and relaxation during the warmer months. Additional features include a basement cellar and an annex with garage, a fireplace and laundry area. Completely renovated in 2005 and subtly updated in 2016, it boasts full system certifications and an energy performance certificate. With its prime location, close proximity to services and the town center, as well as its amenities, this property is ready to live in and represents an exceptional opportunity for a second home in the heart of Tuscany.
PROPERTY Ref: MTP3132
Location: Abbadia di Montepulciano, Province: Siena, Region: Tuscany
Type: 180 sq m/1937 sq ft two-story town house with basement cellar, annex and private garden
Annex: 25 sq m/269 sq ft annex with garage, fireplace and laundry area
Year of construction: 1850
Year of renovation: 2005
Condition: excellent
Land/Garden: 300 sq m/3229 sq ft fenced garden including electric gate, partly lawn, partly paved
Terrace/Balcony: 1 on the first floor, overlooking the garden
Parking space/Garage: 2 parking seats within the private plot + garage
Layout:
Ground Floor: lliving room (partially furnished) with fireplace, eat-in kitchen, guest bathroom
First Floor: 3 double bedrooms, 1 family bathroom and closet
Basement: 15 sq m/161 sq ft cellar
Distance from services: a few steps away
Distance from main airports: Perugia 50km, Florence 100km, Rome 180km
Utilities:
Fixed telephone network: available
Internet: available
Heating: methane
Water: mains city supply + 1 rainwater tank
Electricity: active
Water waste: mains city network
The property is owned by a private individual
The location, for privacy, is approximate
All measurements reported are approximate
Energy Efficiency Rating: F
