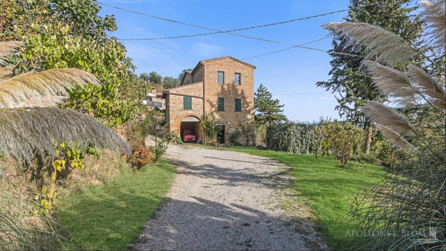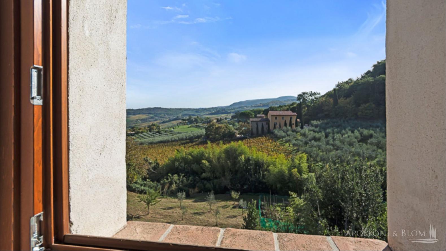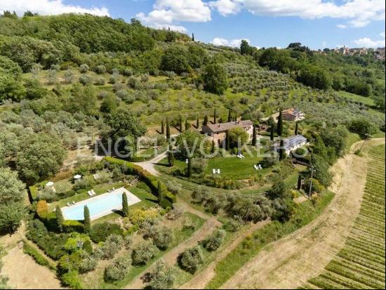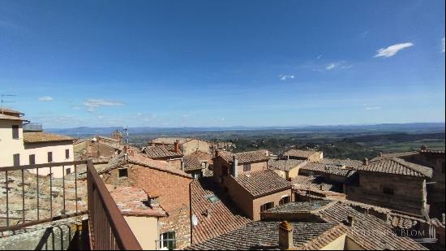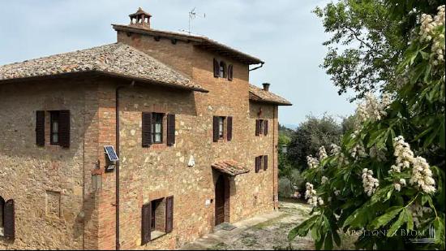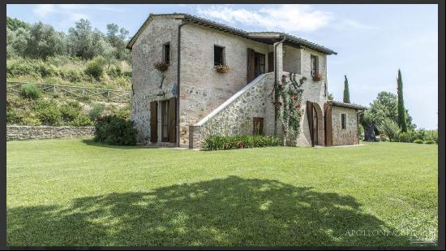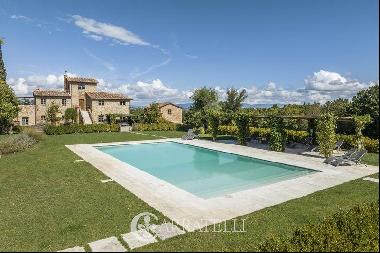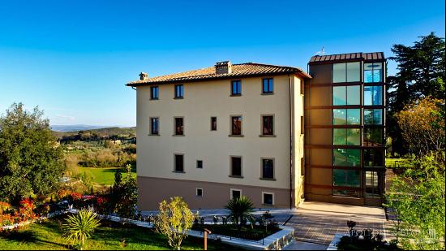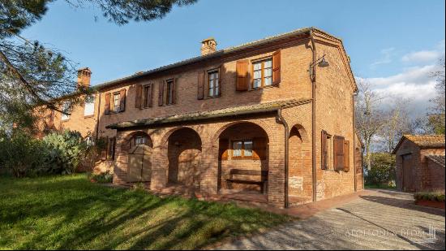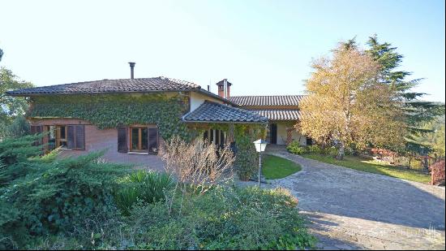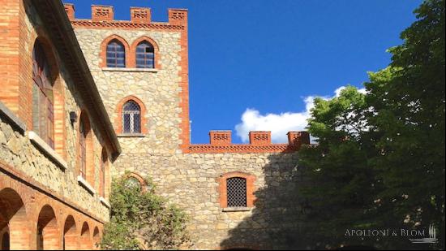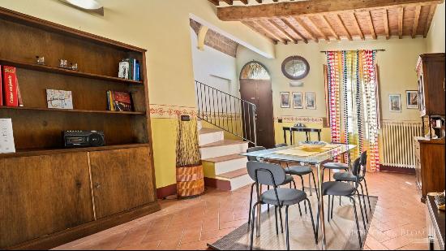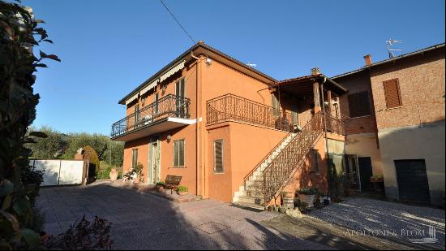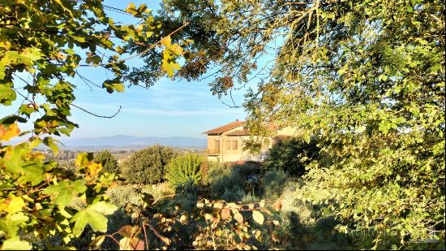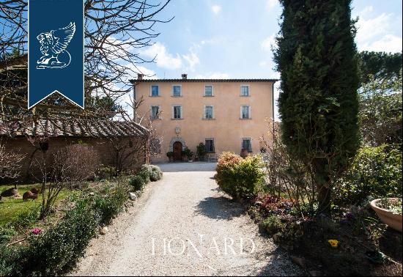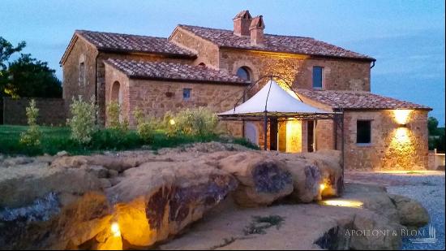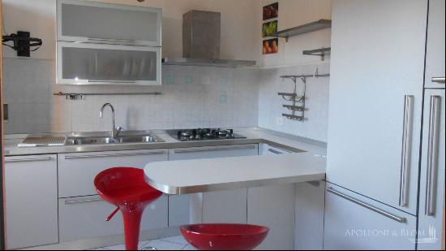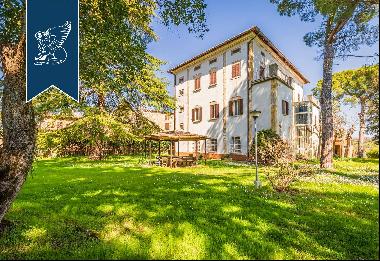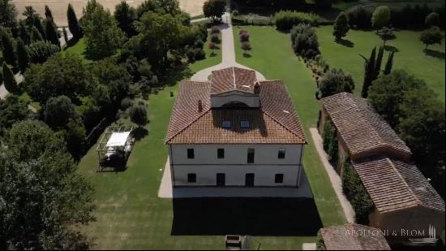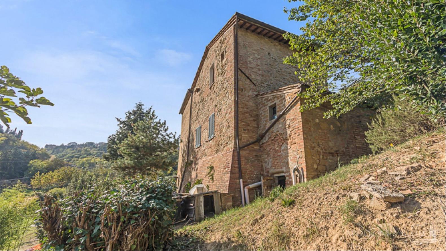
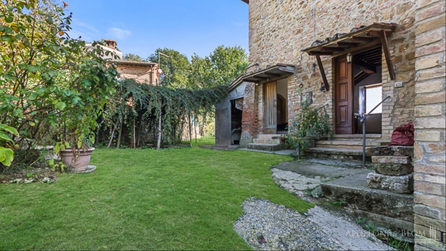
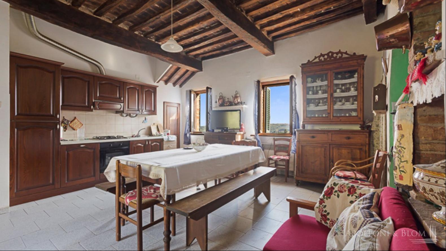
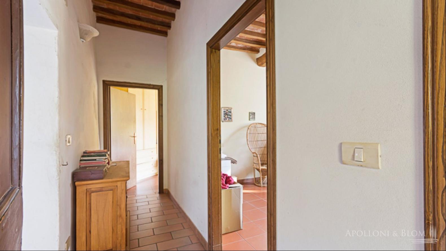
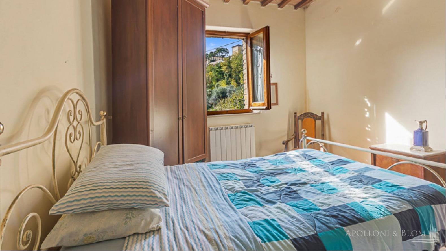
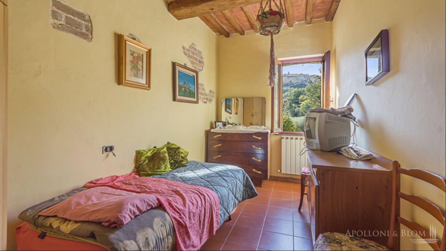
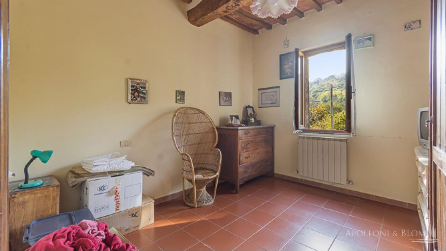
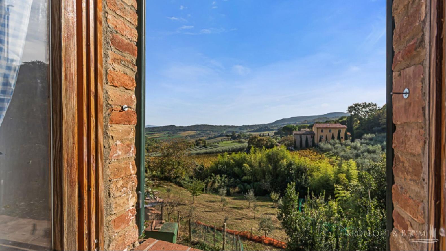
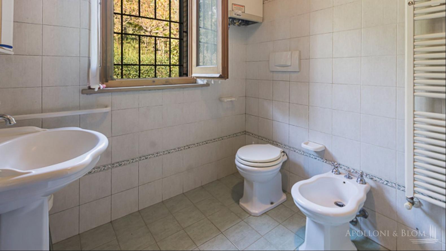
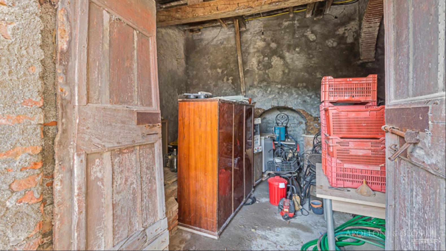
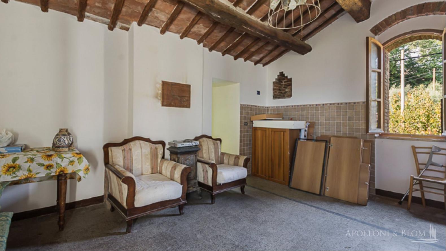
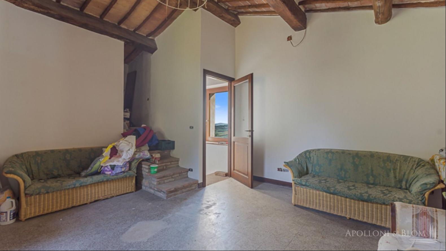
- For Sale
- EUR 630,000
- Build Size: 2,314 ft2
- Land Size: 43,056 ft2
- Property Type: Apartment
- Property Style: Apartment
- Bedroom: 5
- Bathroom: 2
PROPERTY Ref: MTP1876
Location: Montepulciano, Province: Siena, Region: Tuscany
Type: three-story stone country house with land; approx. 215 sq m/2314 sq ft + cellar on the basement. It is possible to link the two floors through an internal staircase
Conditions: habitable. The last renovation was in 2006, and included the renovation of the roof
Land: approx. 0.4 ha/9.88 acres, partly arable land and partly olive grove with approx. 100 olive trees. Secular and suggestive source with abundant spring water
Swimming pool: possibility to build it, outside but covered
Parking space: outside and garage
Layout:
Apartment 1:
Basement: storage, closet
Ground Floor: kitchen/dining room, 3 bedrooms, bathroom, 3 closets
Apartment 2:
Basement: 2 closets
First Floor: kitchen/dining room, 2 bedrooms, bathroom
Distance from services: 500 m
Distance from the main airports: Perugia 74km, Florence 122km, Rome211
Gravel road: 150 m, private road
Utilities:
Fixed telephone network: available
Wi-Fi: available
Heating: LPG
Water: mains city supply and source for irrigation
Electricity: available
Insulated roof
The property is owned by private individuals
The location, for privacy, is approximate
Please note all measurements cited are approximate
Energy Efficiency Rating: G
The property is listed as under restrictions by the Superintendence


