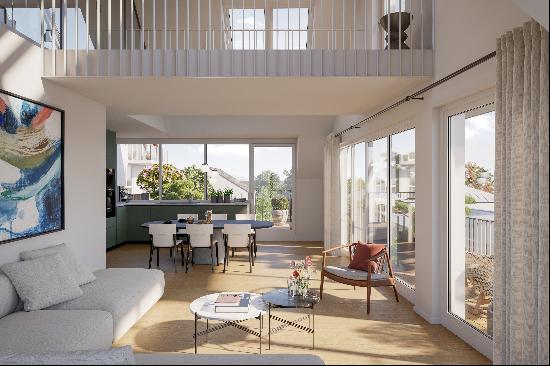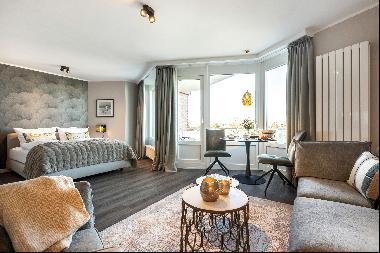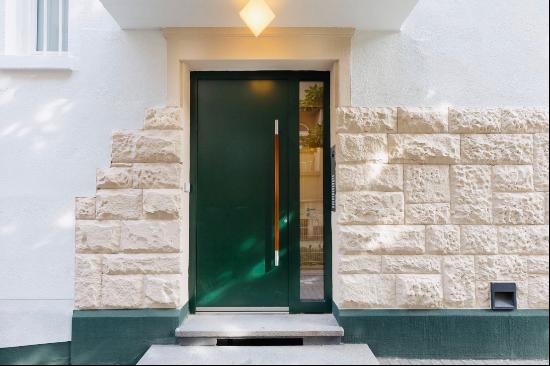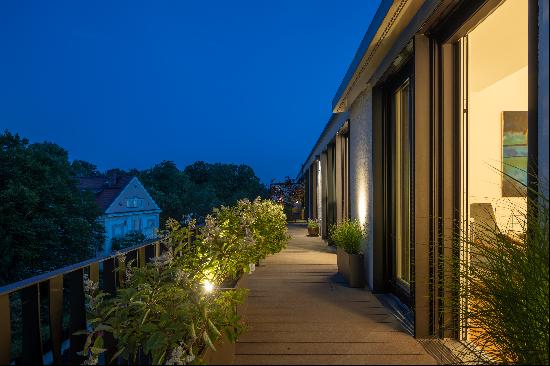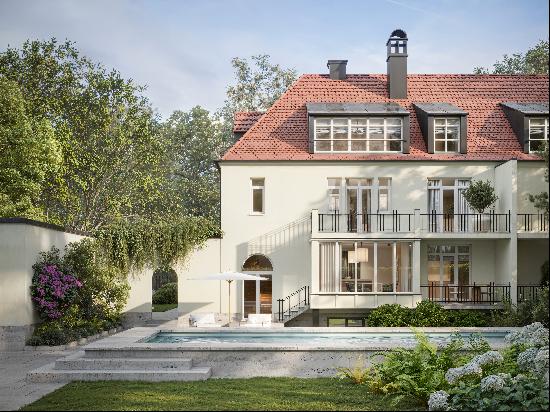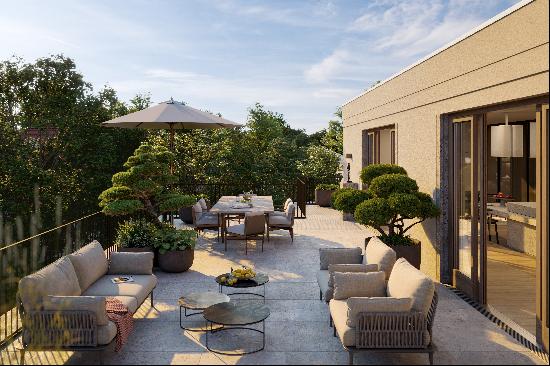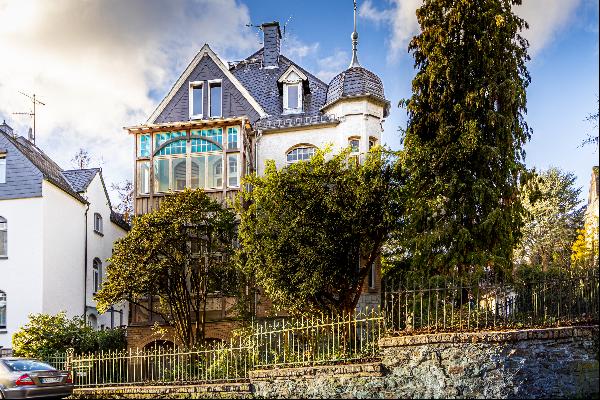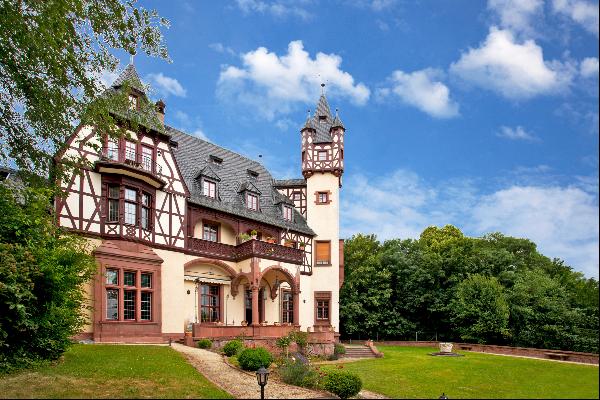




prev
next
- For Sale
- EUR 1,750,000
- Land Size: 2,347 ft2
- Property Type: Single Family Home
- Bedroom: 5
- Bathroom: 3
This exclusive property offers unique living surrounded by peace and nature on an exceptional park plot in Geilenkirchen. The 2,347 m² park-like plot is centrally located and offers breathtaking views and a cozy atmosphere.The property has been positioned centrally on a 2,347 m2 corner plot to ensure maximum privacy. The garden is surrounded by 70-year-old trees and has a tiered backdrop with deciduous trees up to 40 meters high and impressive rhododendrons.The newly constructed northern part of the building is oriented towards the northern boundary of the property and the sunny garden offers a pleasant shady area under the trees throughout the day. In the west-facing garden, the expansiveness of the view has been retained to create an additional sense of space, and here the house also has a large lawn area. A complex outdoor lighting system allows the garden to be enjoyed regardless of the time of day. An irrigation system ensures that the plants are cared for even during dry periods.With a ceiling height of over 4 meters, an area of 60m² and a window front of 3 meters high, the living room is an impressive space. It is flooded with light throughout the day thanks to an 8x3 meter window front, which provides a view of the terrace, the prepared pool and the east garden. The pool area can also be used as a natural pond. There are also further windows facing the west garden. Due to its size, the room is perfect for larger receptions, concerts and readings.The dining room is approximately 30m² in size and has high ceilings and a large window front with floor-to-ceiling windows facing the east garden. It can accommodate a table for up to 16 people and leads directly into the spacious open kitchen.The open kitchen is approximately 35m² in size and has large windows facing the east garden and another garden area on the west side. It is currently fully equipped with the Bulthaup B2 system and has a 5 meter long workbench. The kitchen equipment is not part of the sale.To ensure privacy for larger receptions, there is a ground level staff/catering kitchen with appropriate equipment and generous storage space in fitted cupboards built throughout the room. This very bright room is also accessible from the main kitchen, has a large window frontage and can also be used as a laundry/utility room.The house has a total of three bathrooms with a uniform design language and materiality. The bathroom on the upper floor has a free-standing bathtub and direct access to the balcony. The bathroom on the first floor has a steam bath and direct access to the west garden. The guest house has its own bathroom with ceilings almost 4 meters high.The 25m² master bedroom on the upper floor has two large window fronts that provide an incomparable view of the impressive copper beech in the east garden. The window front to the west garden leads onto a balcony where an outdoor shower can be installed. The 25m2 dressing room on the 1st floor can also be used as a bedroom and has a window front more than 6 meters wide facing the east garden. The balcony has an elaborate glass railing that does not obstruct the view of the garden.The 20m² fitness studio on the first floor has an almost 3-meter-high window overlooking the east garden, giving the impression of being in the middle of nature. The room is fully air-conditioned, particularly bright thanks to skylights in the roof and equipped with high-quality training equipment.A great deal of importance was attached to energy saving when the house was built and it was insulated to an above-average standard. As part of the fundamental refurbishment, not only were all the windows replaced, but the house was completely renovated to make it more energy efficient. Thanks to these measures and the installation of a modern heat pump, the energy requirement was reduced to almost passive house level. In addition, an 8KW photovoltaic system from German production was installed. The energy generated by the photovoltaic system can not only be used to heat and cool the building. The property also has a wallbox for charging electric cars.As part of the extensive renovation work from 2016 to 2021, all supply lines (fresh water, waste water, heating and electricity) were renewed and replaced with modern systems. Fresh air pipes and air conditioning systems were also installed.The house is fully equipped with the KNX bus system from GIRA KNX. This automation system is commonly used in the professional sector and offers a wide range of possibilities. One of the advantages of this system is its expandability. Not only ceiling lights and sockets can be controlled via the KNX bus system, but also the gate, the heating, the blinds, the door locks, the fireplace and many other elements in the house.There is a Kalfire gas tunnel fireplace in the living room, which creates a realistic flame pattern. The fireplace not only has an attractive appearance, but also enough power to heat the living room and study (both with a ceiling height of over 4 meters) to over 25 degrees in a short space of time.The building has integrated shading on the east and south sides, which can be controlled manually or automatically via the KNX system. The shading in the bedrooms provides complete darkness, while the other rooms retain a slight transparency that prevents heat build-up and allows a view to the outside."Main house" and "annex" can be used as one building or separated. The property is designed so that the entire first floor (and second floor) can be used as one property. Alternatively, it is also possible to separate the two parts of the building.










